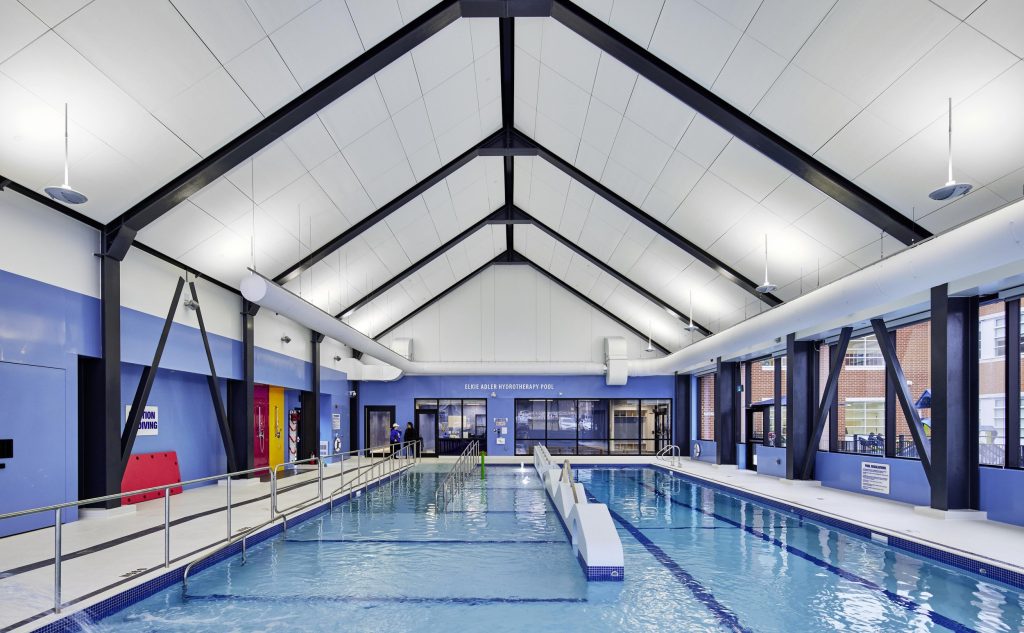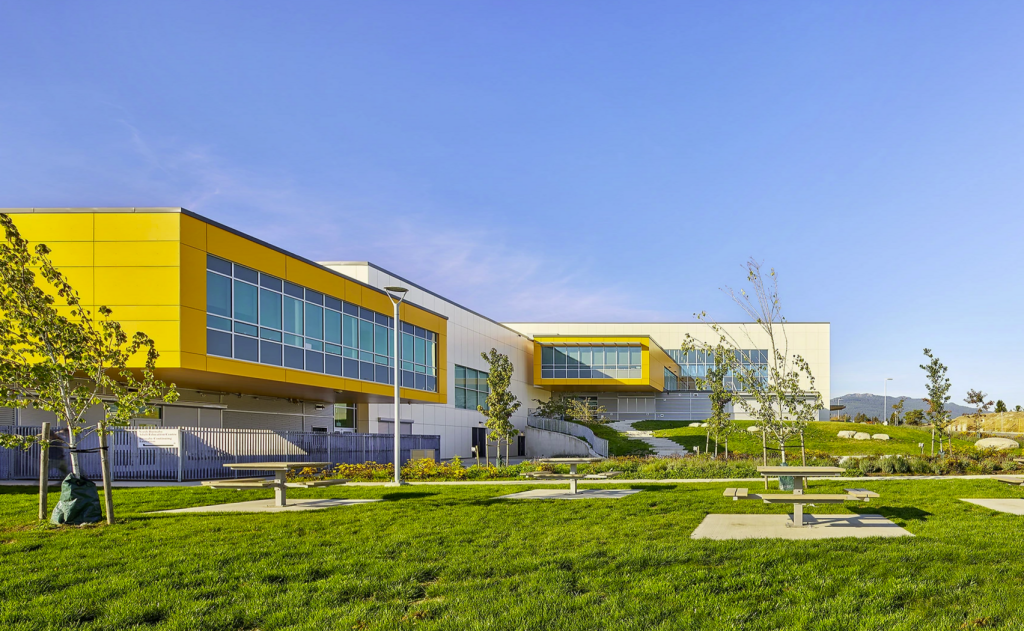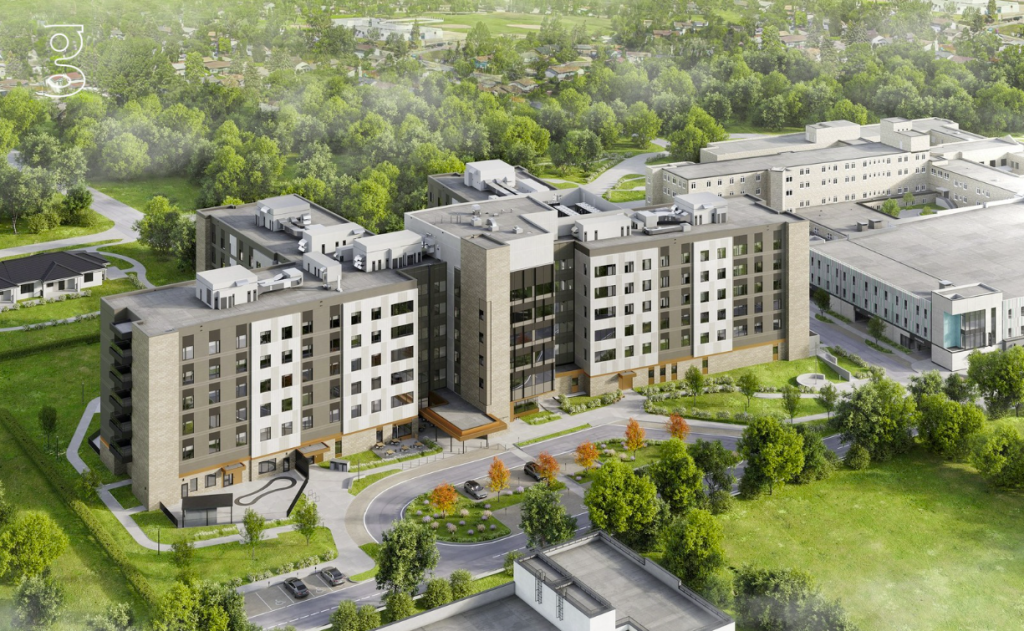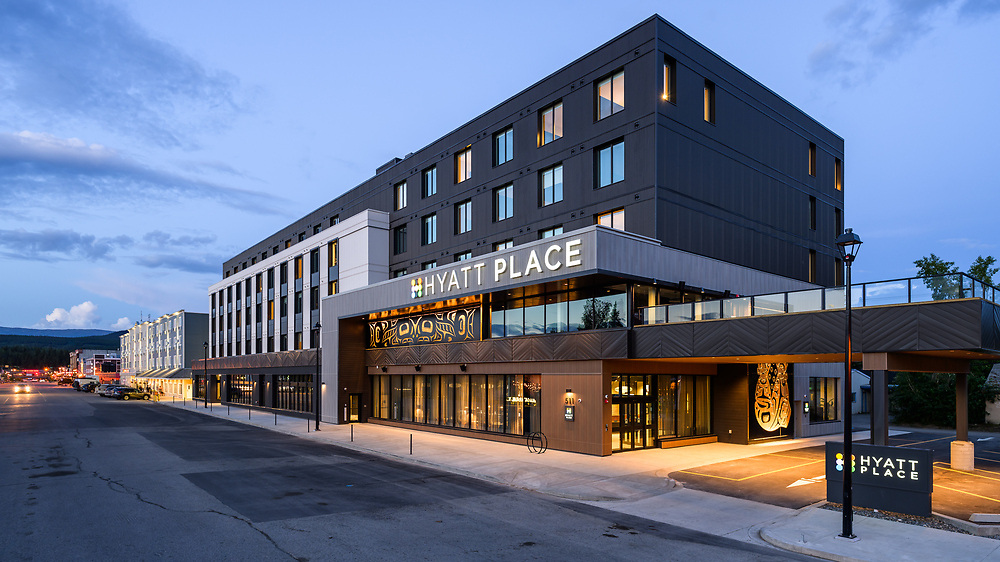Mayim Aquatic Centre – G architects
Mayim Aquatic Centre – G architects Inc. G architects was founded in 2014 by Matt Galvin and Phil Goodfellow, who each have over 20 years of experience leading the architectural design of institutional projects ranging in construction value from hundreds of thousands to hundreds of millions of dollars. Geordon Green joined G as a Partner […]
Mayim Aquatic Centre – G architects Read More »



