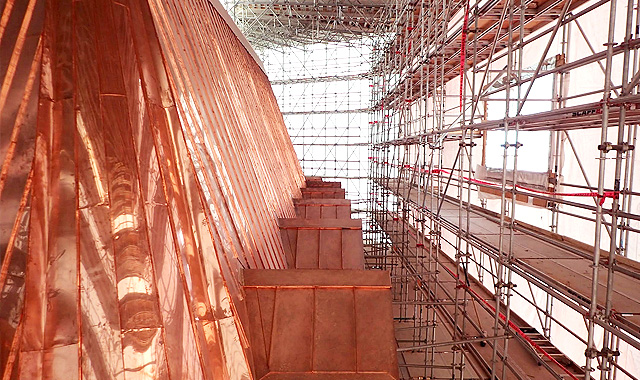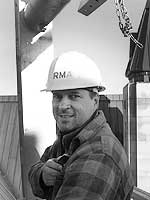Robertson Martin Architects: Postal Station B
Constructed in 1938 to 1939, Postal Station B is an eight-story building in Ottawa’s Confederation Square National Historic Site. The former Central Post Office is currently home to offices for the Privy Council of Canada. The building was designed by W.E. Noffke who integrated cornice heights, bay rhythms, a Chateau style roof, a smooth stone exterior and bronze doors guarded by stone lions.


The building is currently being renovated through a multi-year project using the construction management approach with Public Services and Procurement Canada (PSPC) leading the project. Under construction management, the construction manager tenders out portions of work to subtrades who in turn contract directly with PSPC. More common design-bid-build projects require synchronization between the client, the Architect, consultants and general contractor. Construction management projects are typically even more complicated. This project requires coordination between the client, two architecture firms (Robertson Martin Architects and Schoeler Heaton Architects), one for the exterior and the other for the interior, consultants, construction manager, and contractors for each trade.
The renovation includes upgrades of the electrical, mechanical, heating and cooling and fire safety systems, a new interior, masonry repairs and a new copper roof. The project is being completed in a phased renovation in which half the building is occupied while the building systems are changed out in the other half. For example, the occupied floors run on the old electrical panel while the new panel is being installed. The electrical supply on each floor is switched over to the new panel during brief building shutdowns.
“The number of different companies involved in the project and the need to keep track of the phased renovation created a level of complexity beyond the typical project.”
Scott Dare, Senior Associate with Robertson Martin Architects
“The number of different companies involved in the project and the need to keep track of the phased renovation created a level of complexity beyond the typical project,” said Scott Dare, Senior Associate with Robertson Martin Architects (RMA). RMA is responsible for rehabilitation of the exterior of the building and complying with heritage requirements.
Each of the team members needs to receive supplemental instructions, site instructions, submittals and requests for information. Managing the project paperwork using the traditional approach, in which files are stored on a dedicated FTP site or sent as email attachments, would have made it very difficult to keep everyone on the same page.
“If an FTP site had been used on this project, it would have required a very complex file structure, making it easy to put files in the wrong location and hard to find them even if they were in the right location,”
Scott Dare, Senior Associate with Robertson Martin Architects
Another option would have been to install a full-blown document management system but this would have been expensive and it’s likely the software would have to be extensively customized to accommodate the nuances of the construction management approach.
Instead, the project team uses RForm, an inexpensive and flexible contract administration system, to manage the paperwork without any customization at a very economical cost. “RForm manages the tracking, logging and reviewing of the project documents and maintains them in a file storage that is accessible to every authorized member of the team,” Dare said. “RForm helps us keep track of key information such as where each document is located, who sent it, when it was sent and when it was received.”
In this project, PSPC and the construction manager use their own tools for progress claims. The simplicity of RForm made it easy to adapt to this approach. The architects do not actually issue change orders but use the change order feature in RForm to provide and record information. The construction manager and client then use their own tools to manage pricing and billing for the change.
“RForm manages the tracking, logging and reviewing of the project documents and maintains them in a file storage that is accessible to every authorized member of the team.”
Scott Dare, Senior Associate with Robertson Martin Architects
“We developed a unique way of using RForm that fit the requirements of this project perfectly,” Dare concluded. “As a result we have reduced the time and person power spent on paperwork management and nearly eliminated the possibility of errors due to use of outdated or incorrect information. We found the software to be easily adaptable to the construction management approach on this project, eliminating the need for an expensive customization project. We have also used RForm on a wide range of conventional design-bid-build projects. On these projects, RForm is also used to manage the certification of payments. All in all, it’s a flexible and easy to use software package that can save time on nearly any project.”
“We have also used RForm on a wide range of conventional design-bid-build projects. On these projects, RForm is also used to manage the certification of payments. All in all, it’s a flexible and easy to use software package that can save time on nearly any project.”

No limits on project size, number of project team members or data storage.
