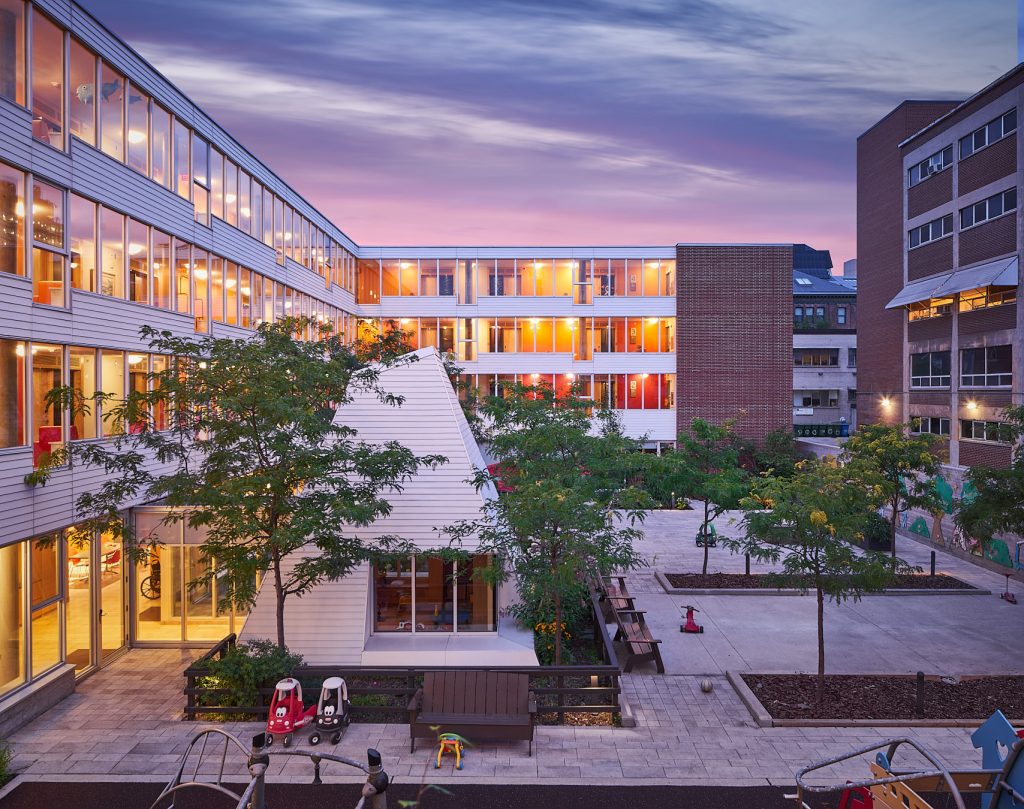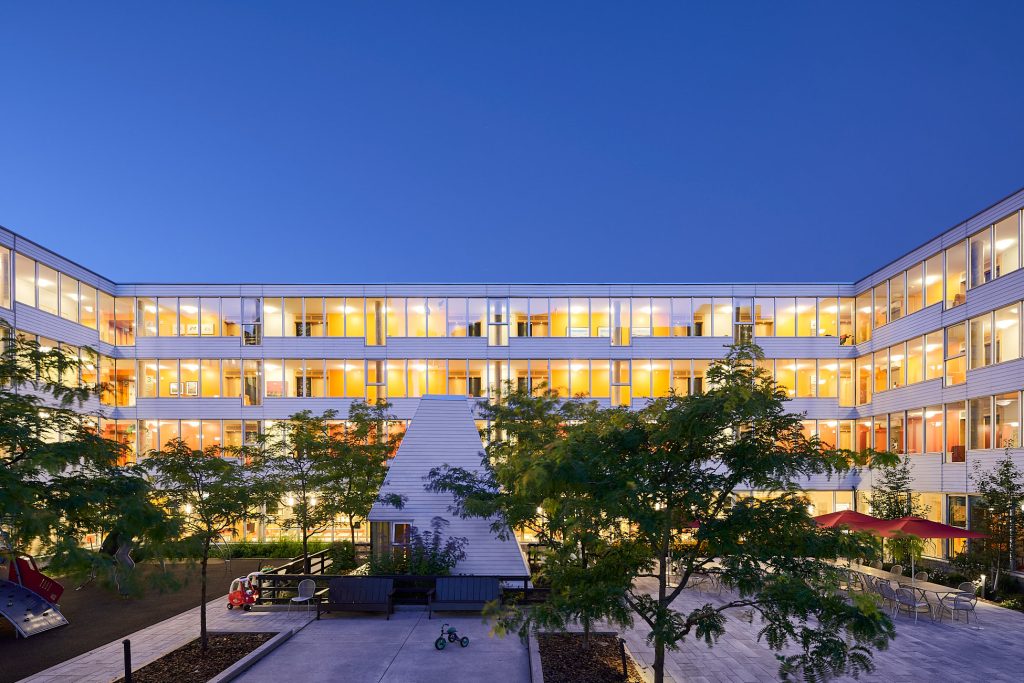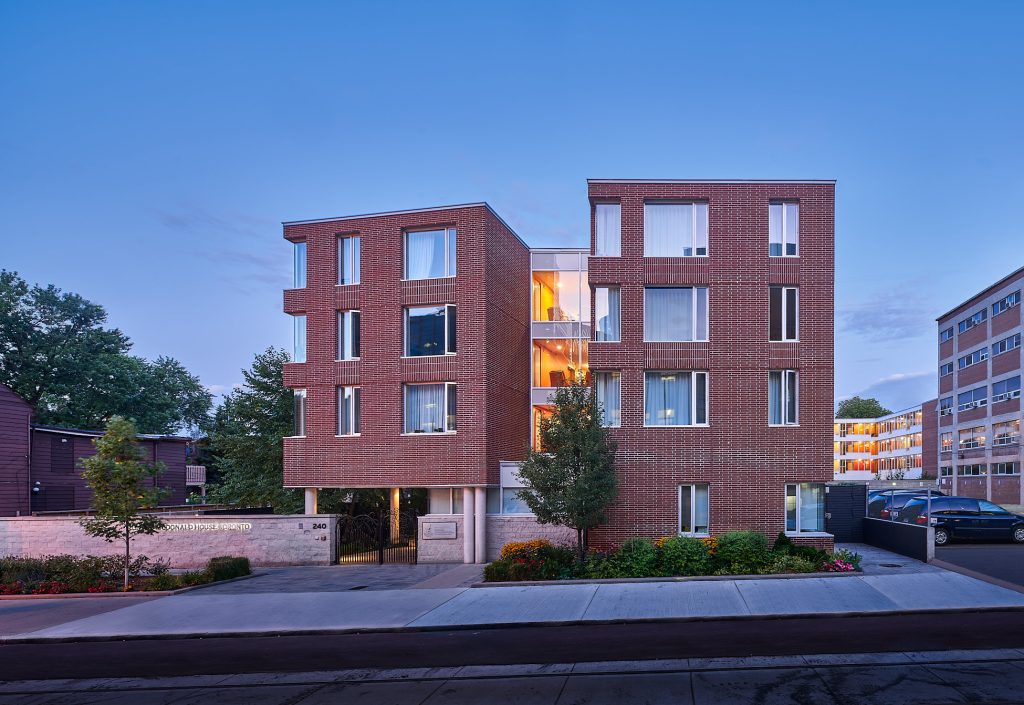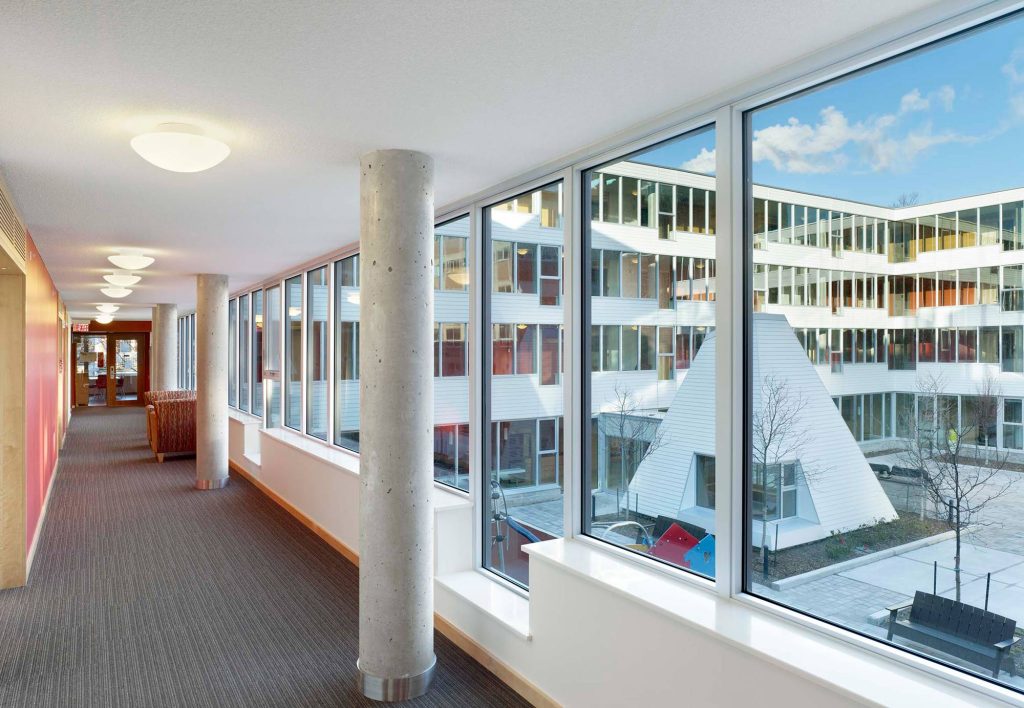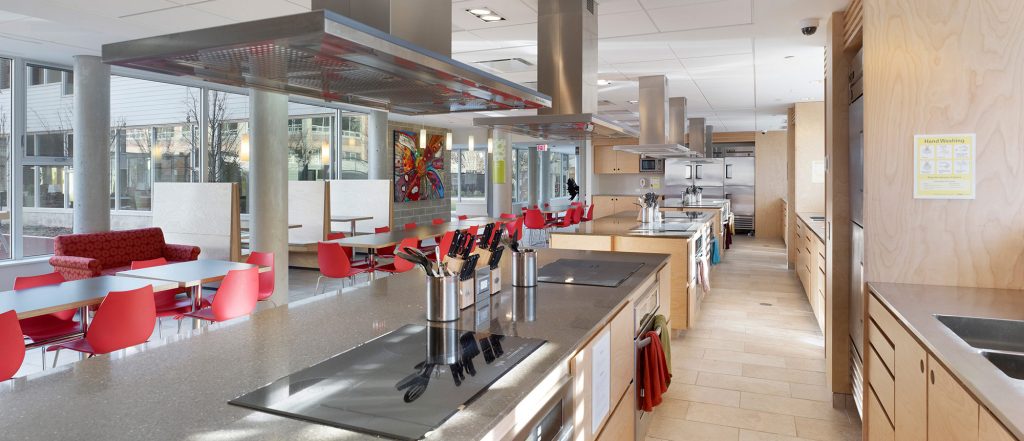The new Ronald McDonald House will have 96 bedrooms serving 81 families, making it the largest Ronald McDonald House in the world. The program includes 66 single-room family suites, 15 two-bedroom family suites, a house manager’s suite, communal areas including living, kitchen and dining areas, a small school and administration and support spaces.
Notwithstanding the special needs of the children, the new House is designed to encourage a sense of normalcy for the children and their families and to provide an environment where “kids can be kids” to the fullest extent possible. Creating a refuge from the hospital and the city was imperative to the design vision. The scale, cadence and material palette of the house were judiciously selected to complement the Victorian character of the surrounding residential neighbourhood. This modest expression is paired with a highly potent plan. Within the constraints of a tight urban site, the design creates a series of impressive courtyards, each with its own function, to address the street frontages and achieve a sanctuary within the city. Connections with nature, privileged across each of the four levels, yield a true counterpoint to hospital and city. On the ground floor, the school, living room, dining area all offer walk-outs to a courtyard. Above, hallways, lobbies, suites, and social areas benefit from a positive orientation and shallow floor plate, offering ready access to daylight, through ventilation and engaging views outdoors.
With robust environment directives, unyielding emphasis on nature even in an urban setting, ample access to light and air, and a rigorous balance of community and privacy, this building is intended to nurture peace and wellness on a deeper level.
