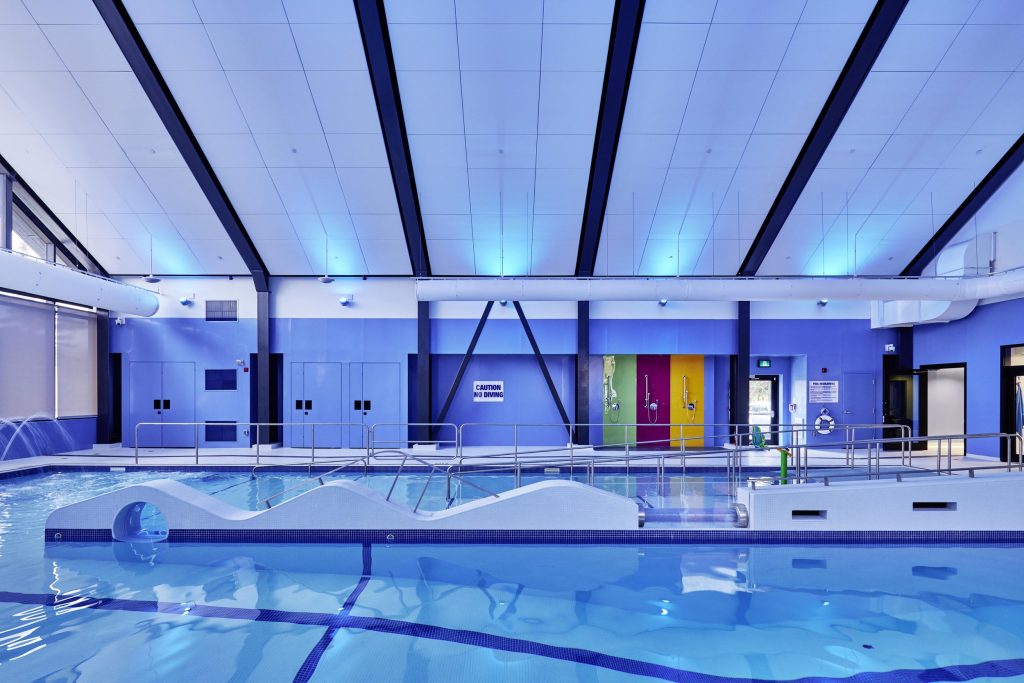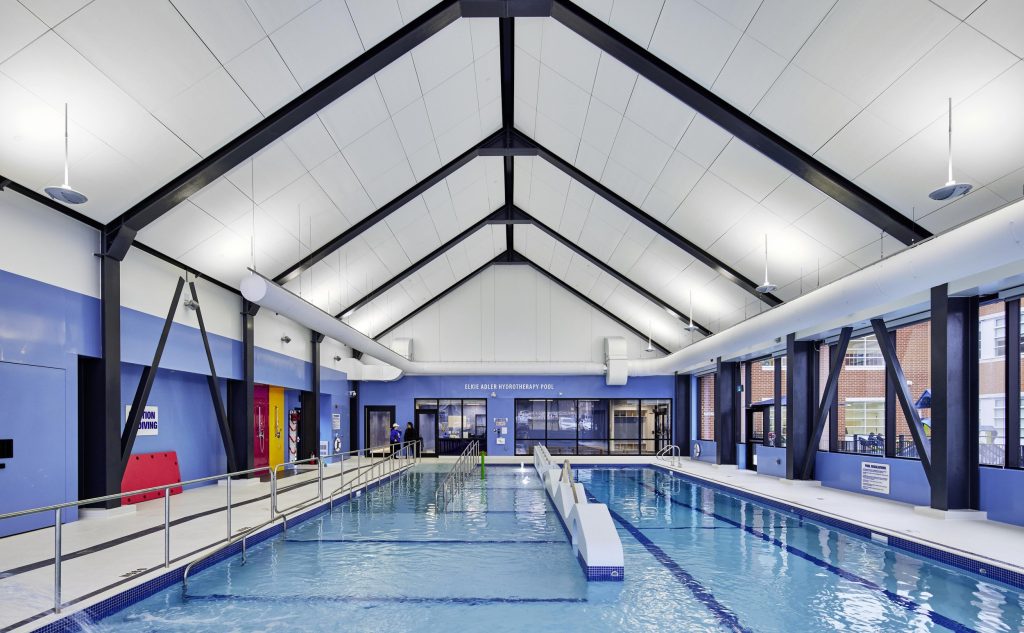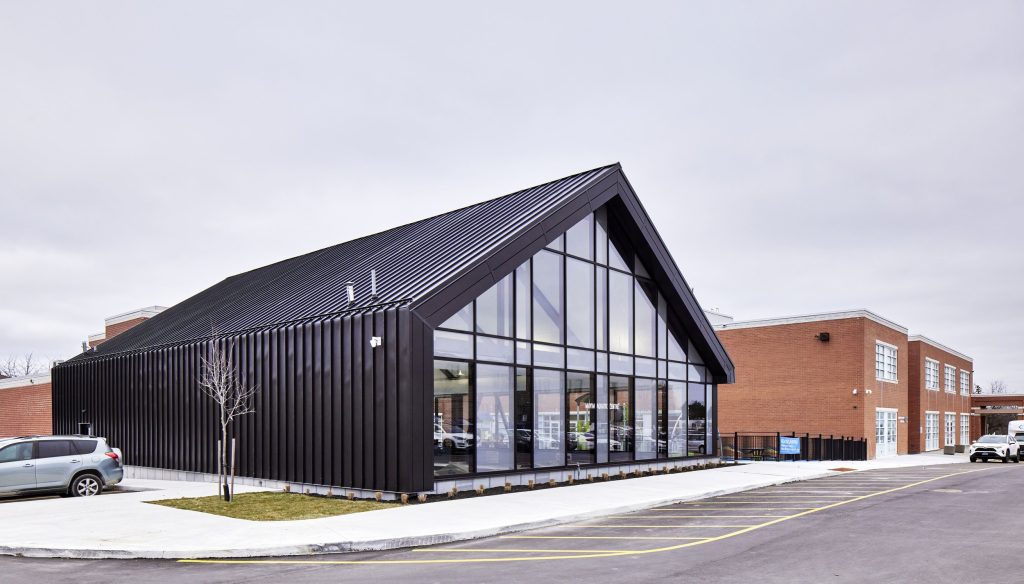Mayim Aquatic Centre – G architects Inc.
G architects was founded in 2014 by Matt Galvin and Phil Goodfellow, who each have over 20 years of experience leading the architectural design of institutional projects ranging in construction value from hundreds of thousands to hundreds of millions of dollars. Geordon Green joined G as a Partner in 2016, bringing more than 30 years of experience in construction drawings for major institutional projects.

The Mayim Aquatic Centre & Elkie Adler Hydrotherapy Pool stands as a groundbreaking addition to the community of Vaughan, Ontario. As the only fully accessible pool in the region, it sets a new standard for inclusivity, with full accessibility features, including fully accessible changing rooms and roll-in showers. G architects led the design process, ensuring architectural excellence from concept to construction. The facility opened in 2022 and has already made a profound impact, offering therapeutic benefits and enhancing the physical and emotional well-being of individuals of all abilities.
The Mayim Aquatic Centre & Elkie Adler Hydrotherapy Pool is a testament to Kayla’s Children Centre’s commitment to inclusivity and support for special needs. It serves as a vital resource, improving the quality of life for countless individuals in the York Region while setting a remarkable precedent for accessible aquatic therapy facilities.

Swimming is a recreational activity enjoyed by so many, but for people living with disabilities, access to a therapeutic pool provides more than a leisurely pastime, it is a truly life-changing experience. KCC worked with G architects in Toronto to bring the concept of this innovative building to life. Designed for children, the aim was to create an exciting and inviting place that was both safe and hygienic.

- Location: Vaughan, ON
- Client: Kayla’s Children Centre
- Construction Contract: Stipulated Sum
- Value: $5,000,000
- Size : 4,000 ft²
Projects like the Mayim Aquatic Centre demonstrate the profound impact of well-executed architectural design. By leveraging RForm, G Architects and other forward-thinking firms can ensure their vision for transformative, accessible spaces is realized with unmatched precision, collaboration, and documentation, ultimately enhancing the lives of the communities they serve.
Project Highlights for Architects:
1. Uncompromising Accessibility as a Core Design Principle: • Beyond Compliance: The Mayim Aquatic Centre doesn’t just meet accessibility codes; it sets a new standard. Architects will appreciate the integration of “full accessibility features, including fully accessible changing rooms and roll-in showers.” This goes beyond basic requirements to create a truly welcoming and functional environment for individuals with diverse needs. • Specialized Hydrotherapy: The inclusion of the Elkie Adler Hydrotherapy Pool underscores the project’s focus on therapeutic benefits. This likely involved specific design considerations for water temperature, depth variations, and specialized equipment integration to support various rehabilitation and therapy programs. • Movement and Circulation: Designing for full accessibility in an aquatic environment presents unique challenges. Architects would be interested in the specific solutions for ramped entries into the pool, lift systems, and circulation paths that accommodate wheelchairs, mobility aids, and caregivers, ensuring seamless transitions from changing areas to the pool deck.
2. Material Selection for Demanding Environments: • Durability and Hygiene in High Humidity: As noted by Phil Goodfellow, Partner at G Architects, the selection of materials was critical for a “high humidity, high moisture environment.” The use of Altro Whiterock Chameleon wall cladding is a key detail. Architects often grapple with materials that can withstand chlorine, humidity, and constant moisture while maintaining aesthetics and hygiene. • Encapsulated Watertight Systems: Goodfellow’s comment about “having a full encapsulated watertight system, that worked with the specified flooring, helped manage humidity, upkeep and cleanability” points to a sophisticated approach to moisture management. This detail highlights careful detailing and specification to prevent mold, mildew, and structural degradation common in aquatic facilities. • Seamless and Safe Finishes: The ability to “thermoform around corners and extrusions” with the chosen wall cladding eliminated the need for corner guards, a critical safety consideration for a facility serving children and individuals with special needs. This reflects a deep understanding of user requirements and a commitment to minimizing hazards. • Aesthetic Balance: G Architects opted for neutral colors in the pool, floor, and ceiling, allowing the vibrant “high gloss of Altro Whiterock Chameleon to really pop.” This demonstrates a thoughtful balance between functional requirements and creating an exciting and inviting atmosphere, particularly important in a children’s center.
3. Efficient Space Planning and Program Integration (4,000 sq ft): • Maximizing Functionality within a Compact Footprint: At 4,000 square feet, the Mayim Aquatic Centre is a relatively compact facility given its comprehensive accessibility and specialized functions. This suggests highly efficient space planning by G Architects, ensuring every square foot serves a critical purpose. Architects would be keen to understand how they achieved this balance. • Transforming Existing Space: The project involved transforming “existing commercial space” into the aquatic center. This speaks to G Architects’ expertise in adaptive reuse and navigating the complexities of renovating an existing structure for a highly specialized purpose, including structural modifications, MEP upgrades, and waterproofing.
4. Project Management and Collaborative Delivery: • Client-Centric Approach: The project’s success is deeply rooted in the partnership with Kayla’s Children Centre. G Architects’ ability to translate KCC’s vision for inclusivity and therapeutic care into a built form is a testament to their strong client engagement and understanding of specialized programmatic needs. • Importance of Specialized Installation: Phil Goodfellow’s emphasis on using an “Altro Whiterock Elite Partner trained installation company” highlights the critical role of skilled trades and quality control, especially in sensitive environments like aquatic centers where proper installation directly impacts performance and longevity.
5. Community Impact and Precedent Setting: • Addressing an Urgent Need: The Mayim Aquatic Centre “fills an urgent need for the region,” providing life-changing hydrotherapy for people living with disabilities. This project serves as a model for how architectural design can directly address societal gaps and improve quality of life. • Long-Term Value: By creating the “only fully accessible pool in the region,” G Architects has designed a facility that will serve the community for decades, setting a “remarkable precedent for accessible aquatic therapy facilities” across Canada.
The Mayim Aquatic Centre is a perfect illustration of a project where precision, collaboration, and meticulous documentation are paramount. This is exactly where RForm shines, empowering architectural teams to deliver such impactful and technically demanding facilities with confidence and efficiency.