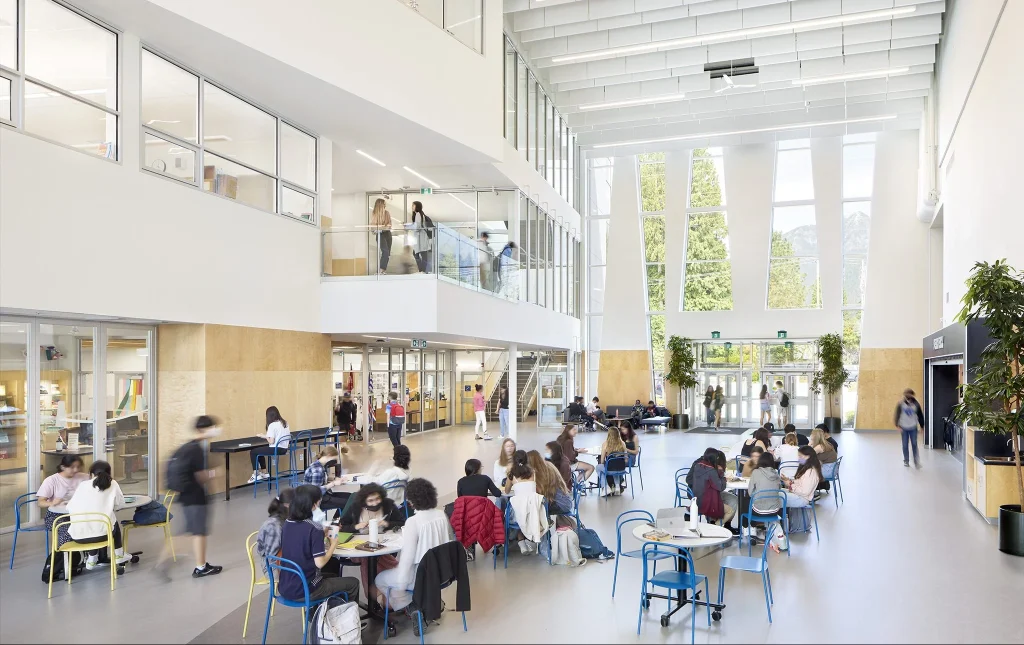
Handsworth Secondary School
This 3-storey, 141,000 SF project was a complete replacement of the existing secondary school, with the existing school remaining in operation during construction. The project included seismically replacing the at-risk school with a modern 21st century school building with capacity for 1,400 students and approximately 110 teachers and staff.
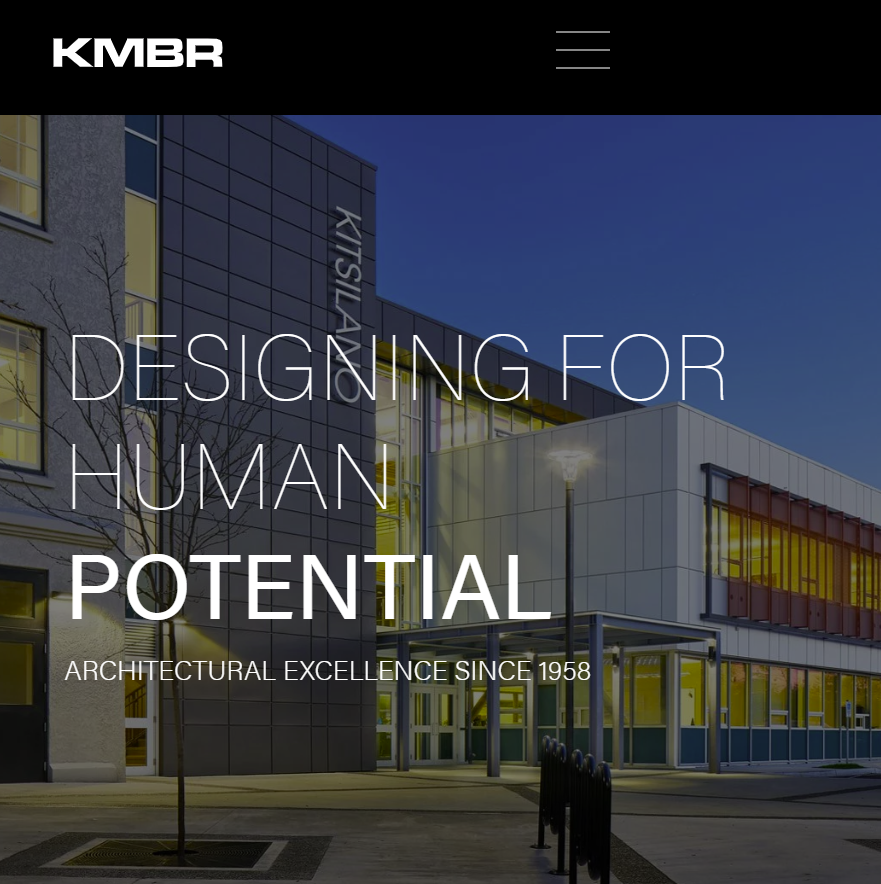
It has 31 general instruction classrooms, nine science classrooms, various other learning spaces (for special needs, English language, business education, information technology, arts, and design), library, administration offices, multi-purpose room, lunch servery, tech education shops, black-box theatre, dance and music spaces, and three connected gyms with change rooms and storage rooms.
The grand commons in the new school is a three-storey light-filled atrium that serves as the heart of the school. Two central corridors branch out from either side of this space. The theatre, administration offices, lunch servery, and learning commons open directly onto the grand commons, and corridors on the second and third floors terminate with an overlook down into the commons. In essence, all roads lead to the grand commons. Staff and students began moving in in 2022, as much as six months ahead of schedule.
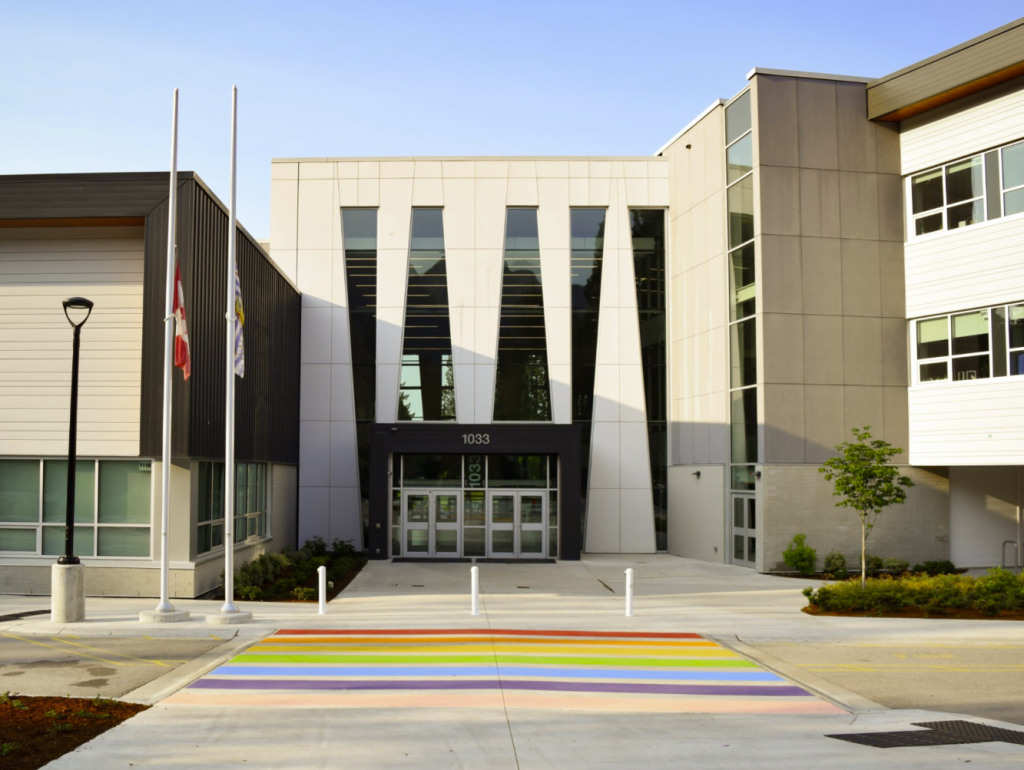
- Project Stats
- Client: School District 44
- Location: North Vancouver, BC
- Size: 13,055 sq.m.
- Project Type: New Build
- Project Delivery: Design-Bid-Build
The construction project was completed in three major phases spanning from February 2020 to June 2023.
Phase 1 included site clearing, excavation, and the construction of the new school building on the northern half of the property, along with parking lot development and watermain/servicing infrastructure upgrades. Approximately 1000m³ of soil was removed, and construction activities were carefully managed adjacent to the existing school, which remained in operation throughout the phase. A pedestrian walkway was maintained to ensure continued access from Handsworth Road, and the existing gravel field was used for contractor parking and material staging. Entry and exit points for construction traffic were clearly defined to maintain safety and site organization.
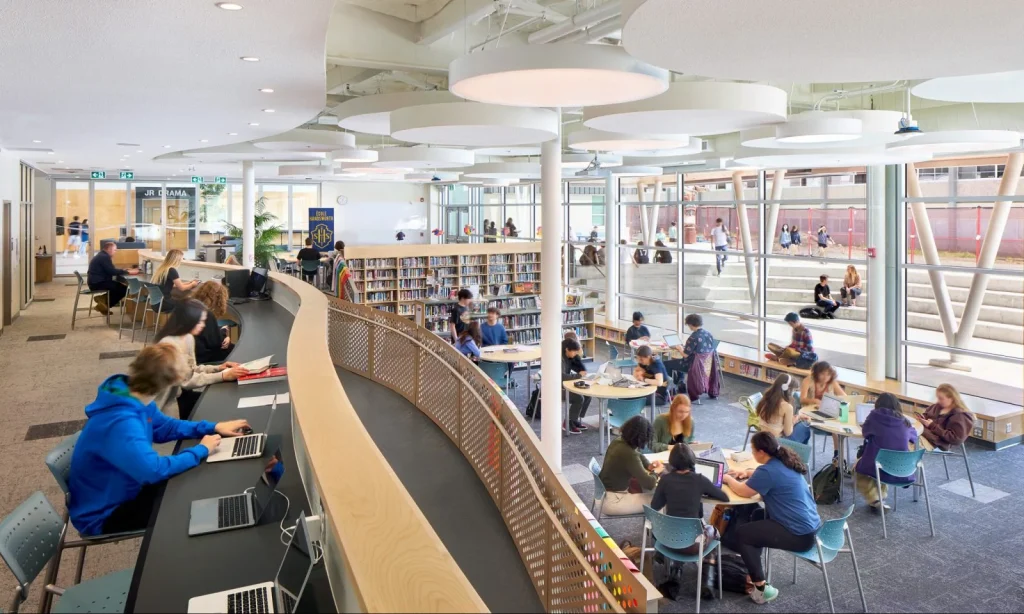
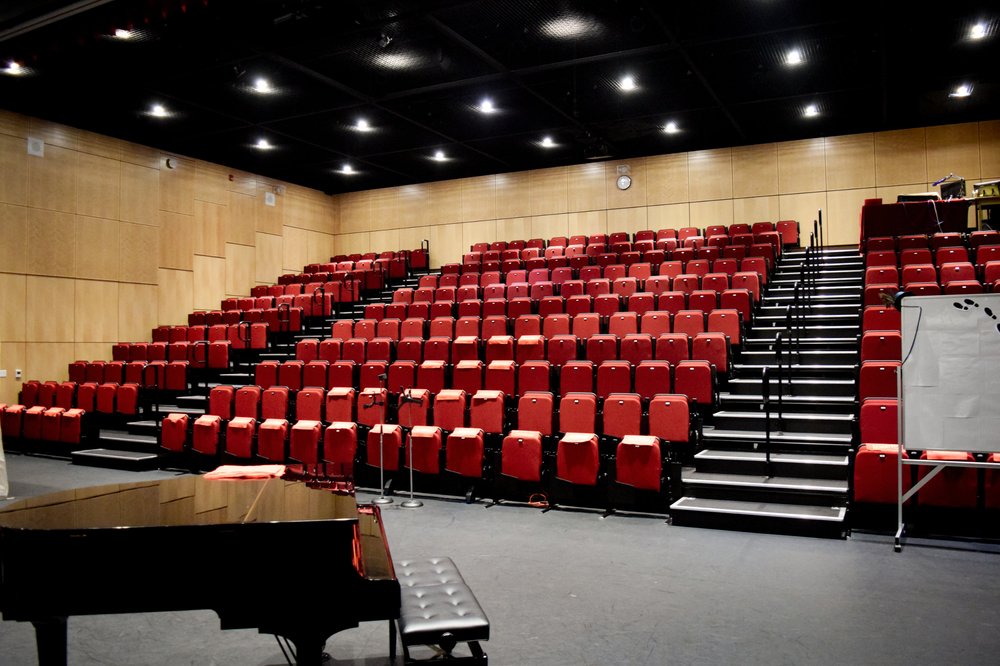
Phase 2 began after the new school was operational and involved the demolition of the original school building. During this phase, a new west parking lot providing approximately 87 spaces and a northern lot with 33 spaces were constructed. A 1000m² portion of the gravel field was preserved to serve as an emergency muster point. Hoarding fencing and well-planned pedestrian access routes ensured separation between the active construction areas and the new school facilities. Site access for demolition equipment was provided via Edgewood Road, allowing efficient maneuvering of heavy vehicles.
Phase 3 focused on the construction of the grass playfield and final landscaping works. Contractor parking and material staging were concentrated on the east side of the site, while the west parking lot continued to serve as the primary pedestrian access point. Safety fencing remained in place to protect pedestrians from construction activities. With the completion of these phases, the project delivered a modern school facility complemented by updated infrastructure, safe circulation routes, expanded parking, and improved outdoor amenities for the school community.