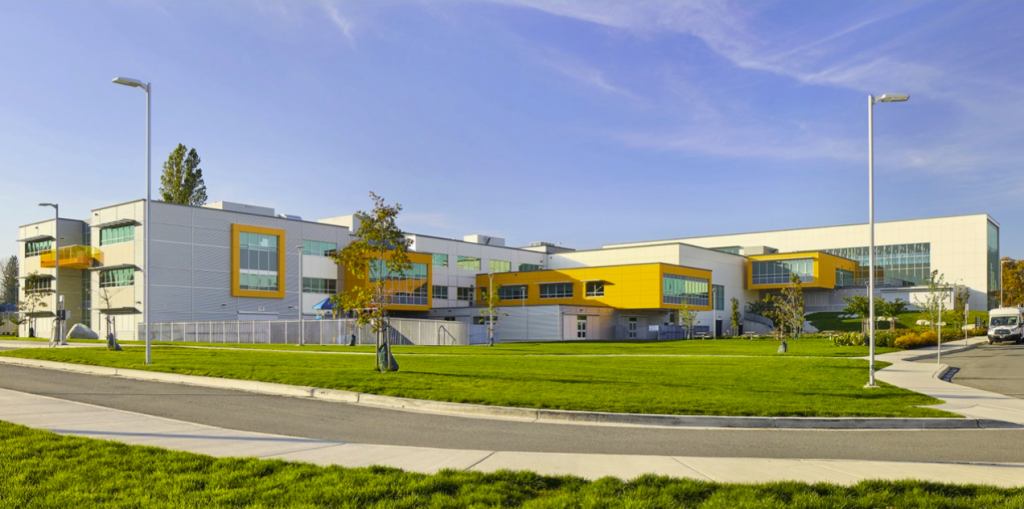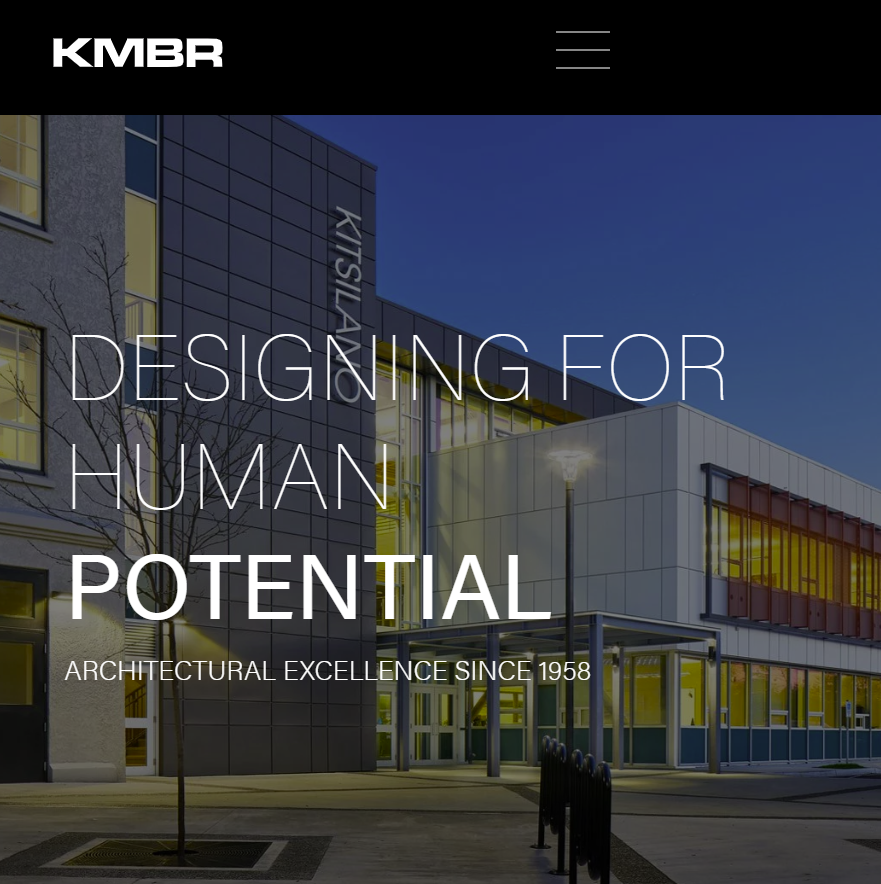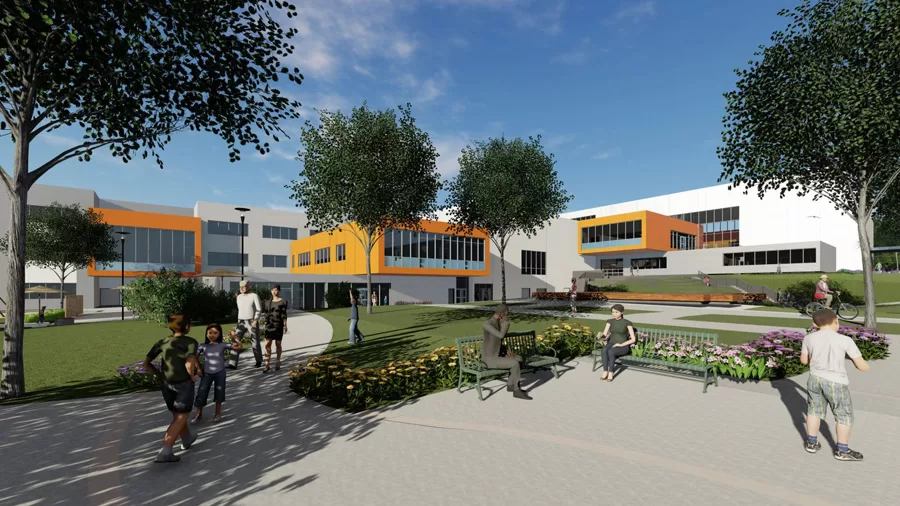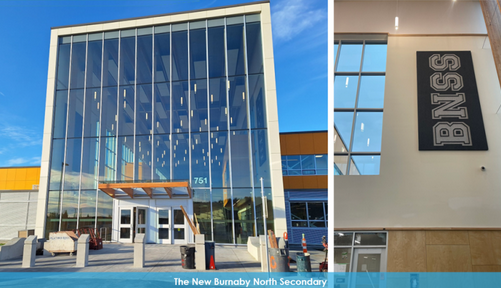Burnaby North Secondary School
The new Burnaby North Secondary School building will accommodate 1,800 students and will be approximately 15,670 m2. An additional 2,000 m2 will be constructed to provide a Neighbourhood Learning Centre for Community & Continuing Education, as well as a Childcare Centre. A 650 m2 conference centre is attached to the school theatre, allowing the two spaces to combine to accommodate larger events.



One theme in the building’s design is flexibility. Instead of wings with long, linear hallways, the school’s classrooms will be arranged in pods – nine six-classroom clusters arranged in a horseshoe shape with the center of the horseshoe designed to function as a mini student commons or breakout space. The arrangement is designed to allow for communities of learning.
Construction Administration: RForm served as a powerful tool for managing RFIs, submittals, and site observations, ensuring that the executed build accurately reflects KMBR’s meticulous design.
Students and staff are returning to safer classrooms now that the seismically safer replacement of Burnaby North Secondary school is complete. “More people are choosing to call B.C. home, and that’s why our government is building, expanding and upgrading schools,” said Rachna Singh, Minister of Education and Child Care. “The newly opened Burnaby North Secondary provides students with a safe, modern learning environment so they can learn and thrive for many years to come.”
The Province provided $101.8 million to replace Burnaby North Secondary, one of the largest schools in the province with space for 1,800 students, as well as an additional $2.2 million in ChildCareBC New Spaces funding to create 123 child care spaces as part of the new neigbourhood learning centre. The Burnaby School District contributed an additional $11.9 million, with the City of Burnaby contributing $664,000 for the new school.
For a complex, multi-consultant project like Burnaby North Secondary School, RForm provided the centralized communication and coordination needed to avoid delays and keep construction on track.

- Project Stats
- Client: School District No. 41
- Location: Burnaby, BC
- Size: 18,320 sq.m.
- Project Type: New Build
- Project Delivery: Design-Bid-Build
This new building is already having an impact on the wider community. In addition to benefiting teenage students, the new school also has adult education through the District’s Burnaby Community and Continuing Education. Additionally, there’s a child care centre with early childhood educators, making it a place for everyone from toddlers to adults to learn.
Consultant Coordination: With multiple consultants involved in structural, MEP, landscape, and other specialized areas, RForm’s collaborative features would allow for real-time information sharing, clash detection, and streamlined communication, leading to fewer delays and better-integrated designs.
Burnaby North Secondary Schools Highlights:
- Burnaby North Secondary has one of the largest Advanced Placement (AP) programs in Canada.
- The school is one of the few in Canada to offer the prestigious Advanced Placement Capstone Diploma.
- The construction of the new building was completed in January 2024, and students moved in after the winter break.
- The total project cost was approximately $116.6 million, with significant funding from the Province of British Columbia and the Burnaby School District. The City of Burnaby also contributed to the childcare space.
- The new school was built to LEED Gold standards for increased energy efficiency.